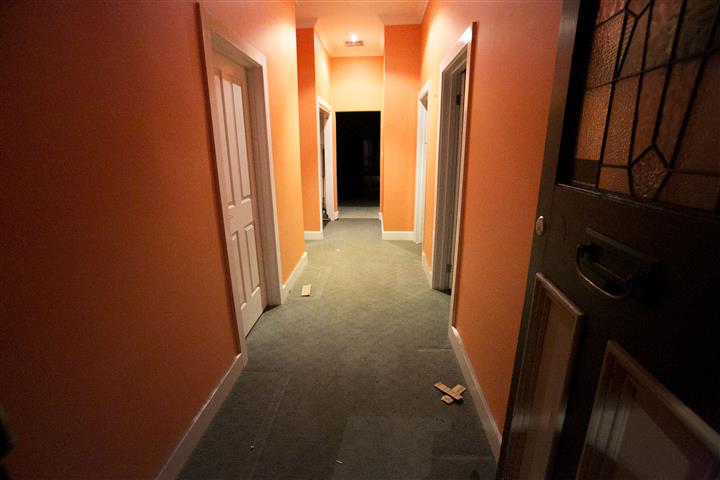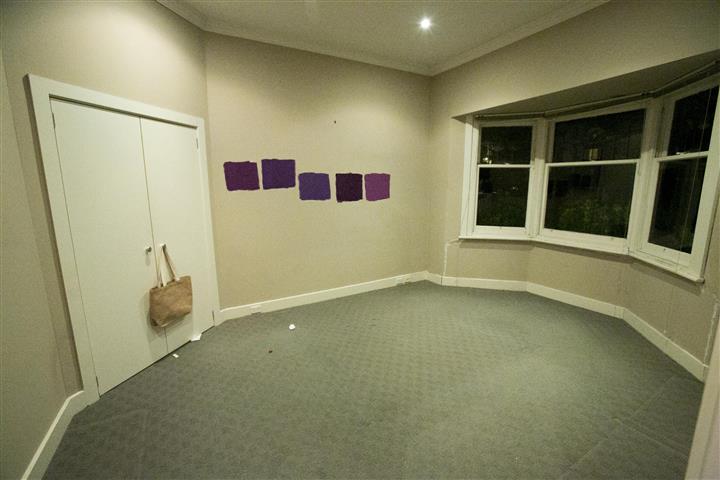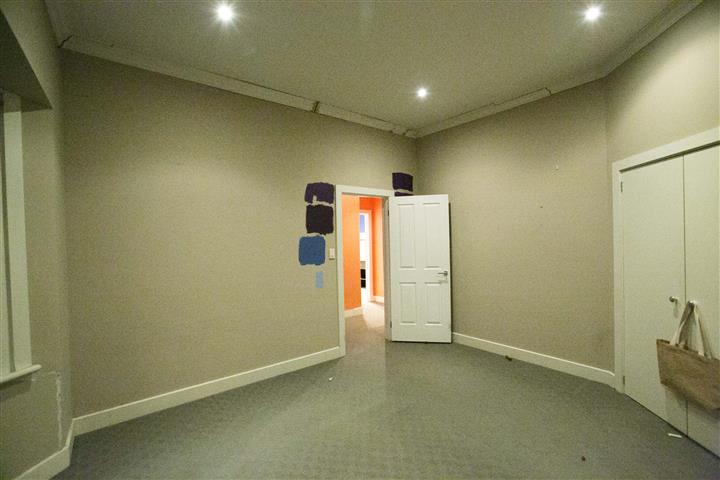
Hallway – looking remarkably wide and sounding very echoey without the wall-to-wall bookcases down either side.
 Our room – whilst an odd shape, it is not actually circular. That’s just the wide-angle lens talking. Note the most useless built-in robes ever – an old fireplace enclosed, clothes hanging rod inserted, doors hung and voila! The real estate ad can claim BIR. Nice. Even better when storage items come in a triangular shape – yes, the interior of the robe is triangular.
Our room – whilst an odd shape, it is not actually circular. That’s just the wide-angle lens talking. Note the most useless built-in robes ever – an old fireplace enclosed, clothes hanging rod inserted, doors hung and voila! The real estate ad can claim BIR. Nice. Even better when storage items come in a triangular shape – yes, the interior of the robe is triangular.
 Our room, from other side. The wall with blue swatches on it, and the wall sort-of containing the world’s most useless built-in robe will have floor to ceiling robes put in, custom designed to fit our clothes. Oh the bliss of having a hanging rod high enough that my long dresses won’t drag on the ground.
Our room, from other side. The wall with blue swatches on it, and the wall sort-of containing the world’s most useless built-in robe will have floor to ceiling robes put in, custom designed to fit our clothes. Oh the bliss of having a hanging rod high enough that my long dresses won’t drag on the ground.

 A sample of the cracks and patched-together cornices which will finally be going. It will be so nice to lie in bed and *not* see these cornices. I’m quite glad that our room needs underpinning, as that is what has assured that it will get a look-in on the whole renewal process. Otherwise, it would have continued to be the lowest priority room.
A sample of the cracks and patched-together cornices which will finally be going. It will be so nice to lie in bed and *not* see these cornices. I’m quite glad that our room needs underpinning, as that is what has assured that it will get a look-in on the whole renewal process. Otherwise, it would have continued to be the lowest priority room.
 Master Z’s room – the wall decals have all been carefully saved, ready to be placed back on his new walls.
Master Z’s room – the wall decals have all been carefully saved, ready to be placed back on his new walls.
 Sadly the alphabet could not be save. Do not let the in-built robes fool you – there is just two doors worth of room in them. The third door is simply a teaser door. These will be replaced with floor to ceiling robes. Say it with me – storage space, storage space, storage space!!!!
Sadly the alphabet could not be save. Do not let the in-built robes fool you – there is just two doors worth of room in them. The third door is simply a teaser door. These will be replaced with floor to ceiling robes. Say it with me – storage space, storage space, storage space!!!!
 The bathroom. New bathroom will have the same colour for the wall, but everything else completely different. Bye-bye ugly brown strip of tiles, temperamental shower and general meh-ness of this design. Not to mention, wasted space and No. Storage. Space.
The bathroom. New bathroom will have the same colour for the wall, but everything else completely different. Bye-bye ugly brown strip of tiles, temperamental shower and general meh-ness of this design. Not to mention, wasted space and No. Storage. Space.
 The “laundry”. ‘Nuff said, really! It will be perfect as a pantry.
The “laundry”. ‘Nuff said, really! It will be perfect as a pantry.
 Living portion of our open kitchen/dining/living space. Three panels of the glass wall/doors will go, to be replaced by wall and entry to second hallway leading to new laundry and bedroom.
Living portion of our open kitchen/dining/living space. Three panels of the glass wall/doors will go, to be replaced by wall and entry to second hallway leading to new laundry and bedroom.
 Looking into the kitchen. Nothing much will change with this view, except the addition of a door to the hallway – hooray!
Looking into the kitchen. Nothing much will change with this view, except the addition of a door to the hallway – hooray!







